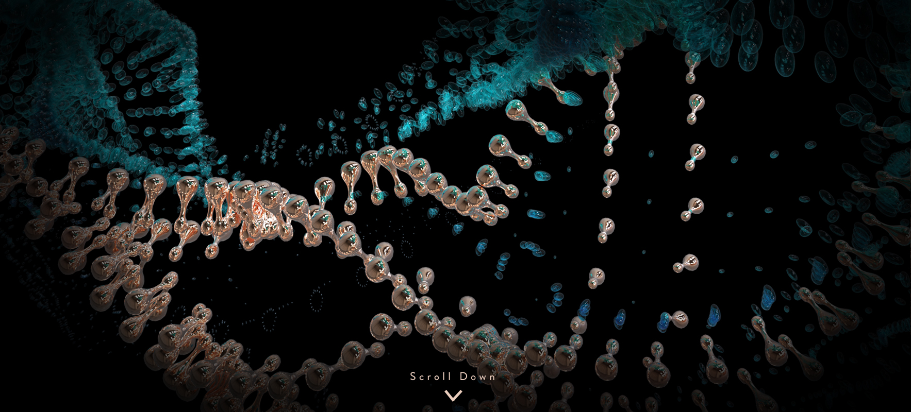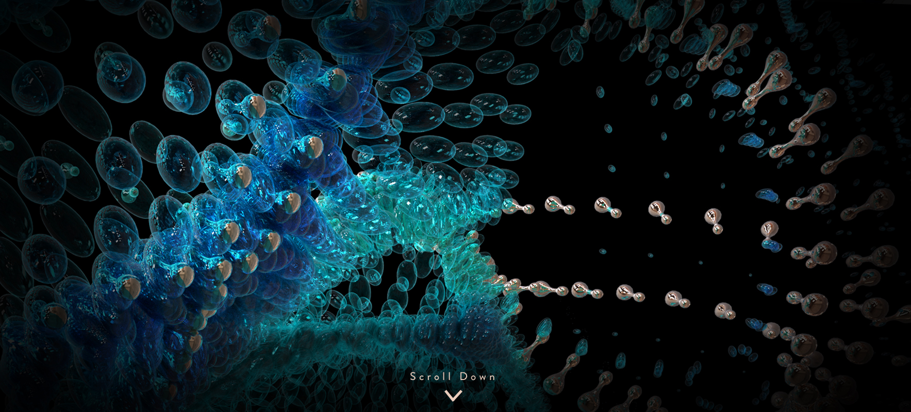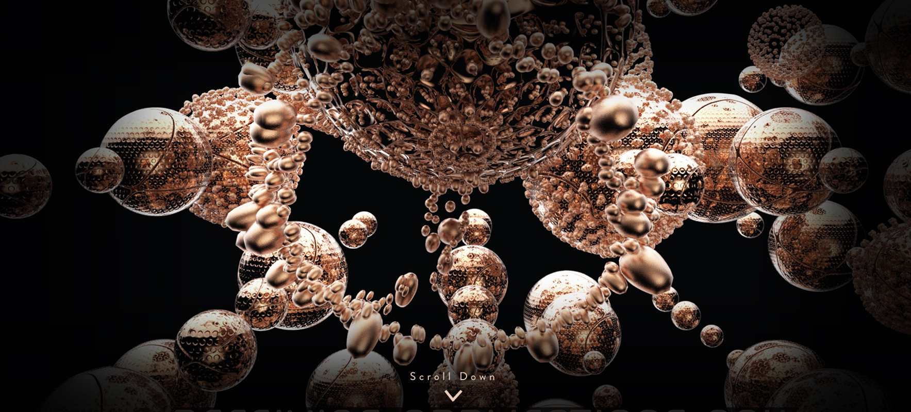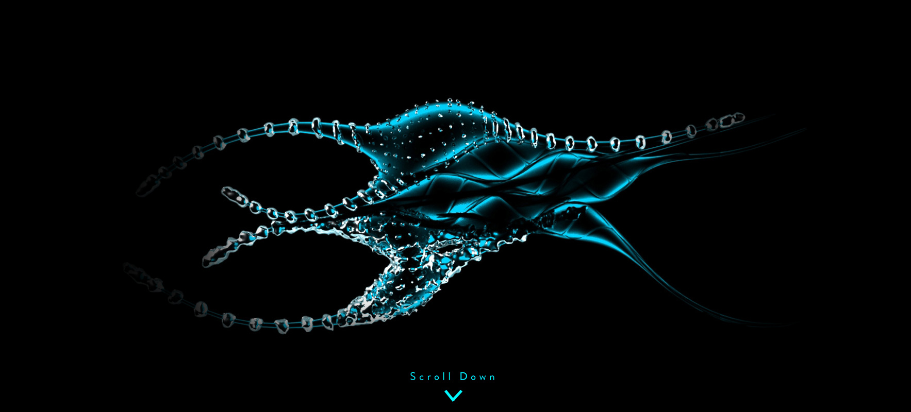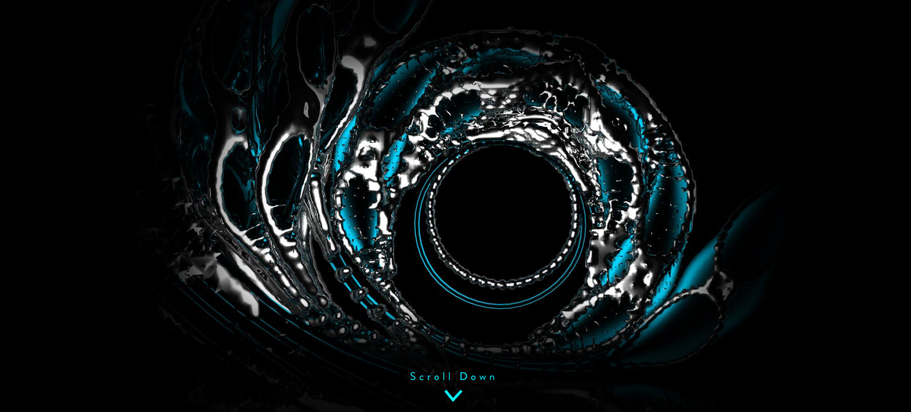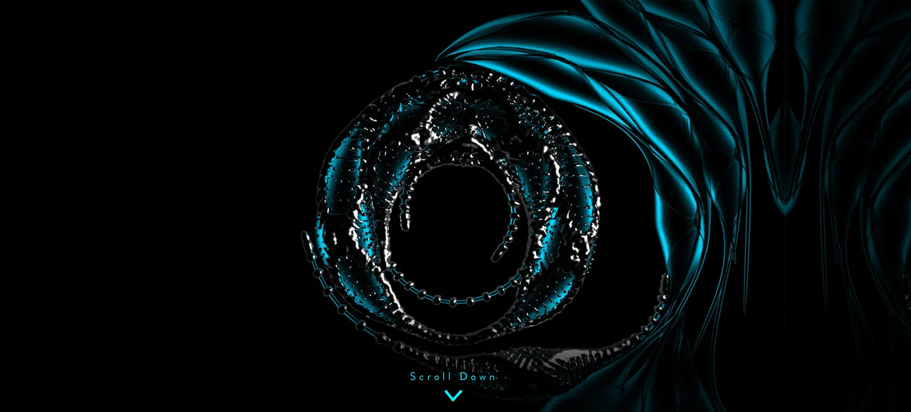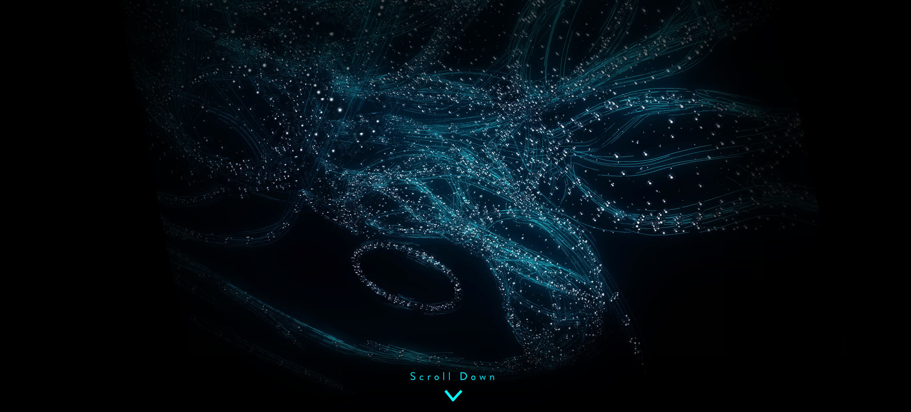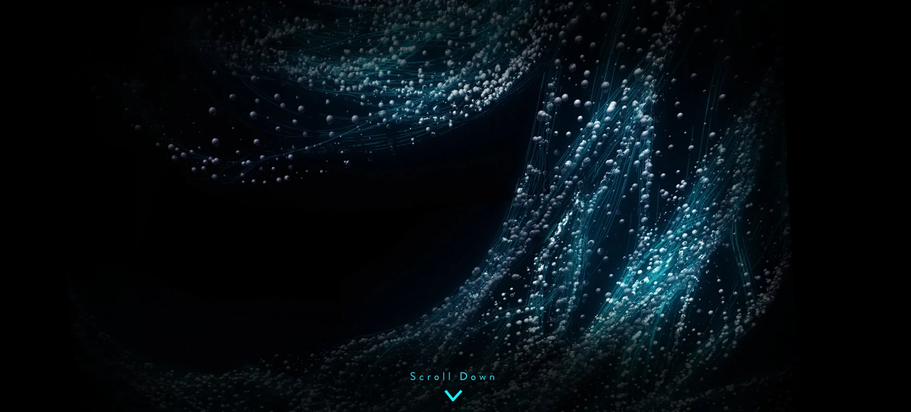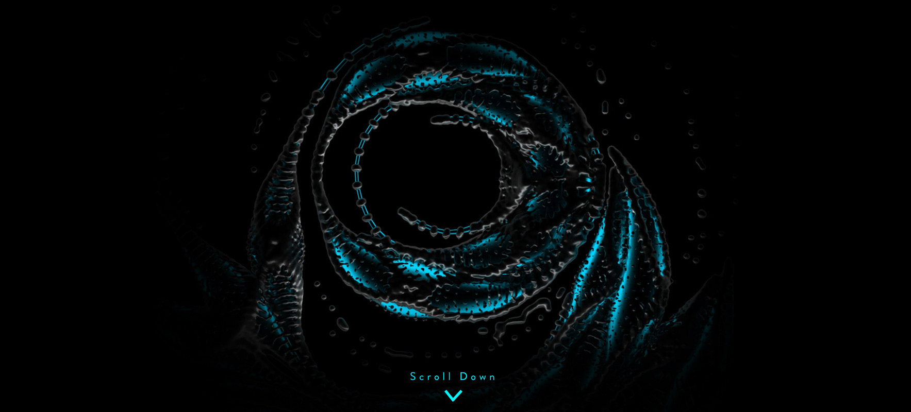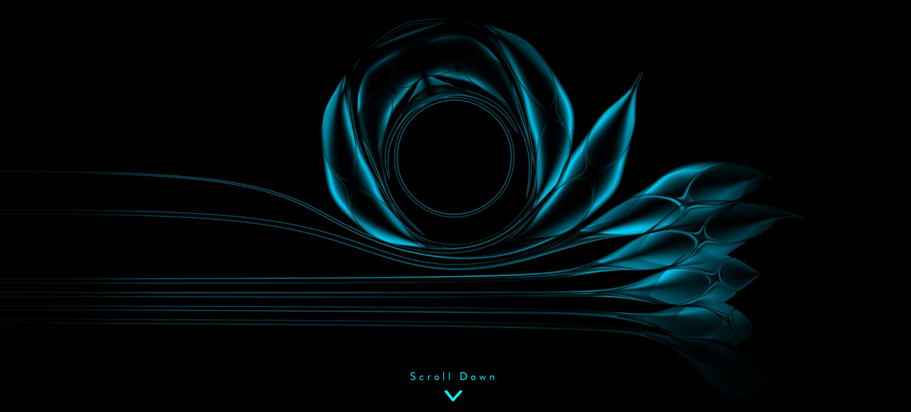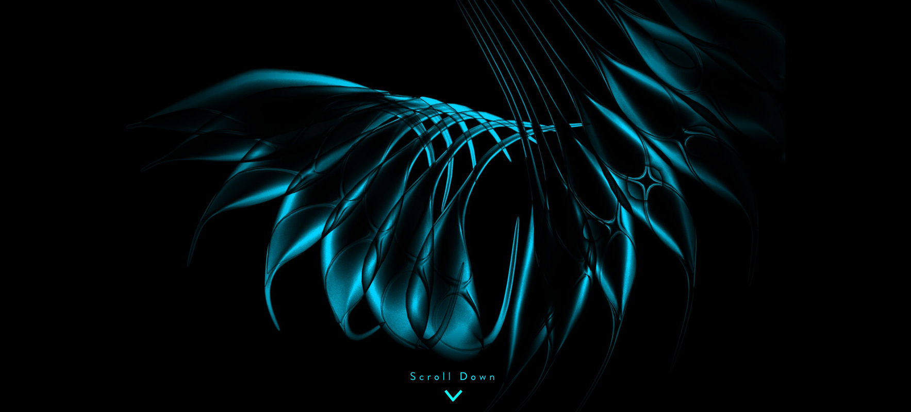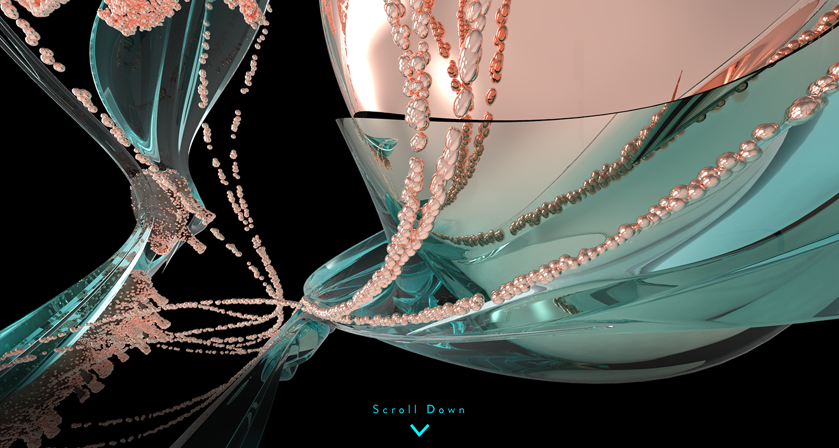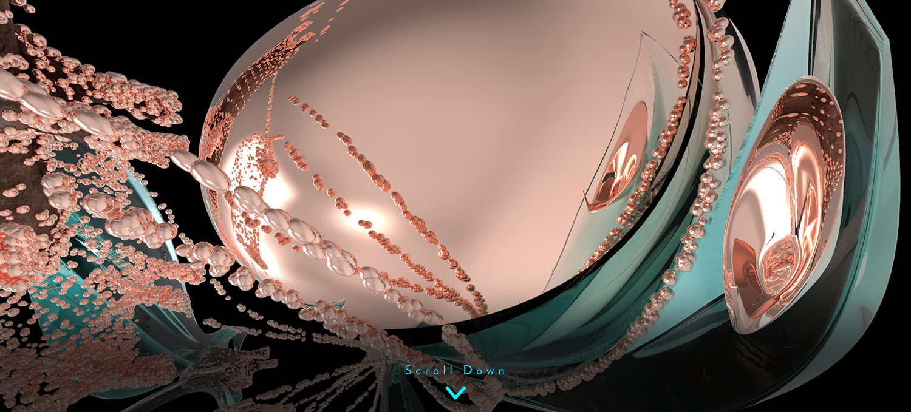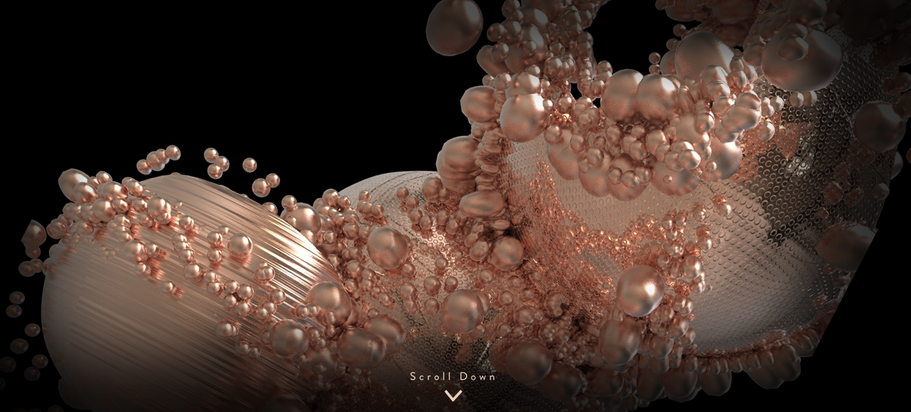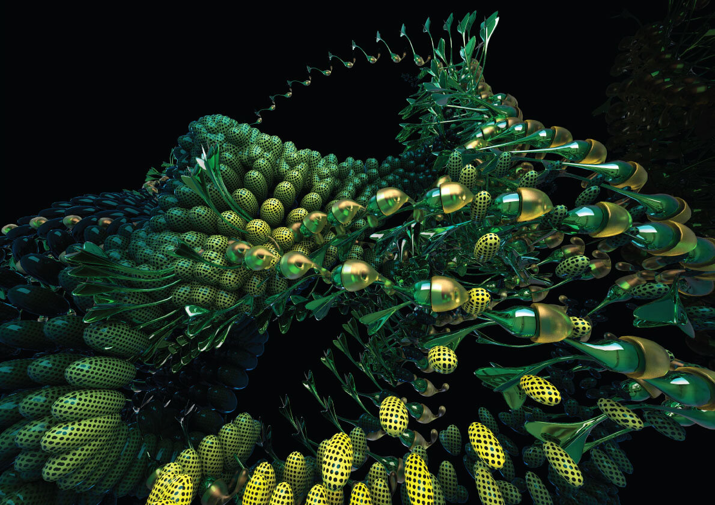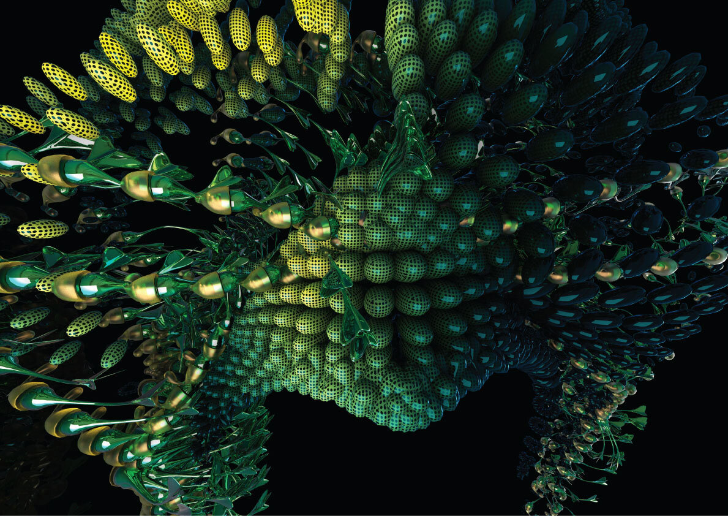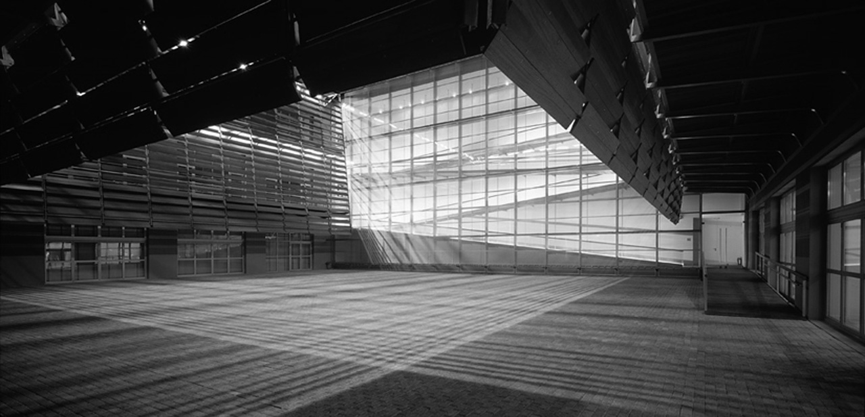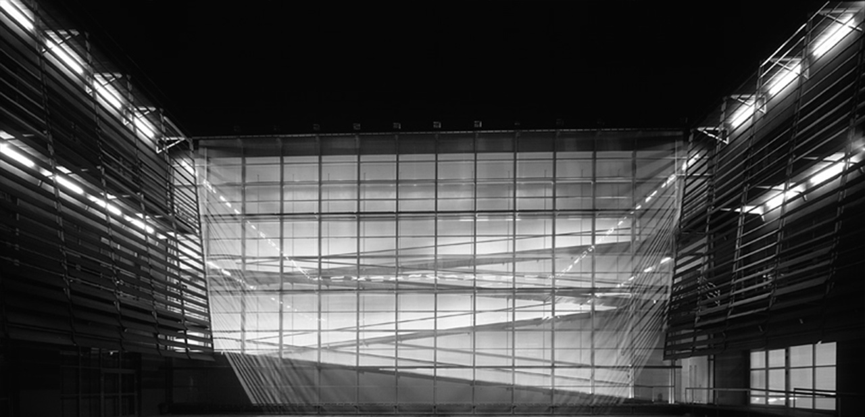Monday the 6th to Thursday the 16th of July 2020
ArchitectScripta Maya-Grasshopper Workshop in Athens, Greece
APPLY NOW by email at workshops@architectscripta.com
The workshop is designed for Students and Professionals of Architecture, Art and Design, individuals of all backgrounds who wish to engage with new techniques of design and new technologies of construction. It offers new means to design inquiry where participants will actively use and explore computational tools both in stages of concept and practice. The Workshop will engage each participant into Architectural dialogue with contemporary discussions of design.
This workshop will give you a strong knowledge of 3D-software, advanced design techniques, a strong portfolio for Master applications, will help you enter in an international architectural office, will give you the opportunity to exhibit your work and experience an official presentation of your work in a museum environment with well known invited jurors and most importantly you will meet tutors of international realm and foreign people with different background to share your agenda.
Workshops Application - HOW TO APPLY
All applicants are asked to submit a pdf Worksample and CV by email to: workshops@architectscripta.com. The application formatted as a single digital file, in PDF format, should not exceed 10 MB.
Workshops tuition for ten days workshop is 500 euros including Tutorials, Lectures, private Descrits, Studio space and Certificate of Participation.
Application Deadlines :Please submit by June. Applicants will be contacted via email upon receipt of their application.
WORKSHOP STRUCTURE
Daily Meetings from 10am to 5pm @ BENAKI MUSEUM in Athens, at 138 Pireos street. Lectures - Tutorials on Maya and Grasshopper Techniques and Production + Deskcrits.
ALL TUTORIALS ARE BEGINNER LEVEL AND NO PREVIOUS SOFTWARE EXPERIENCE IS REQUIRED.
Participants following a series of Lectures and Tutorials will develop through computational means a personal exploration of their own design ideas. On a first phase they will produce 3d and 2d drawings. Depending on the needs of each research some projects will investigate conceptual animations or construction of a physical model using latest fabrication technologies.
Software Introduction (NO EXPERIENCE NECESSARY): Grasshopper, Maya Interface, modeling Techniques, rendering Techniques, special Effects, advanced techniques, animations, cameras controls.
WORKSHOP OUTPUT
Each Participant will produce his OWN project through a series of 3d renderings and 2D drawings representing 3-Dimentionality. Animation of the fragments generation of topographical incremental variation - or a topographical incremental variation of 1 physical prototype using a combination of Laser Cut, 3D printing or 3d milling.
WORKSHOP LOGISTICS
The workshop consists of 10 days, where the participant will follow a series of daily tutorials, lectures and deskcrits for the means of developing an individual Architectural project.
Participants need to bring their own laptops or workstations to the Benaki Studio space. The workshop will be held in English. ArchitectScripta is organizing an international workshop of Advanced Architectural Design, part of an ongoing academic research, which introduces participants into contemporary discussions of formal exploration in Architecture and Art, through technical attainment of design and production. ArchitectScripta Workshops are under the auspices of The Benaki Museum, the Hellenic Institute of Architecture and the Athens School of fine Arts. It is an opportunity for architects, students of Architecture and Art, professional designers and artists to join and exchange ideas.
GUIDELINES
The Workshop will run primarily using AutoDesk MAYA and Rhino GRASSHOPPER, including other fundamental software digital design tools.
1.The main aspiration of this workshop is to precisely develop a critical argument based on an individual research, which will translate into pure geometrical-formal exploration; the format will be an ongoing deskcrit symposium.
2. Rather than assignments, the research will be divided into stages, tactics and strategies.
3. The students will develop an expertise in a specific Topological territory; this territory will emerge for a hybrid between 4 main intellectual fields, from the following menu:
TOPOLOGICAL ANALYSIS AND STRATEGIES
A. STRUCTURAL-RIGID-Efficiencies Films, Case Studies, A topological development of, Dynamics Techniques, Corrupting structure, prosthetic, rigid structural system with soft components – paradox.
B. SKIN-SURFACE-MASS Efficiencies. We will approach ideas of Color, Transparencies, Reflections, Refraction, Textures, patterns, textile animals skin, surface effects, skin as mass, skin as volume, transparencies, opacities, corrugations.
C. GROUNDSCAPE Efficiencies Plug into, dig in/out, scratch, stitch, seams, corrode, erode, articulate organization, heterotopia, dystopia.
D. MULTIPLICATION-REPETITION-ACCUMULATION EfficienciesCalibration of systems, quantification of parts, behavioral mechanism efficiency, Defensive mechanisms, attacking methods, attaching.
The multiple level of experimentation will occur incrementally every week, but each segment will have a clear main topic of investigation, these are the reasons for the 4 legs sequence, so everybody can have the proper time for each aspect of the problem (intellectual, technical, abstract, physical, etc).
INTENTIONS
The workshop is a discourse based in the use of multi-layered techniques and production processes that allow for control over intelligent geometries, calibration of parts, and behavioral taxonomies, normalizing an innovative field of predictability. Our goal is to explore innovative, potential architectural expressions of the current discourse around form through technique elaboration, material intelligence, formal logic efficiencies and precision assemblies as an ultimate condition of design.
The workshop will develop and investigate the notion of proficient geometric variations at a level of complexity, so that questions towards geometrical effectiveness, accuracy and performance can begin to be understood in a contemporary setting.
Within this context, our work will turn into design and production; each student will operate within an expertise towards intuition by means of software and advancement of the discipline through a precise contemporary understanding of Architecture's reliance on surface performance, unspecified systems, scale within the scale, mechanical parts and absurd precision to expand its discourse. We will focus simultaneously in the attempt to negotiate the question of topology vs. typology, odd genus (Greek. γένος) and species within the condition of space and how fragmented surface state emerges through, constituting a potential assembly of parts and quantified normalities.
LOCATION
The workshop will take place inside the BENAKI Museum of Athens, 138 Pireos street.
The existing building is one of the central development axes of Athens and is organised around a central courtyard, with many spaces as the exhibition halls and the amphitheatre. Movement through the exhibition halls is designed to take place around the perimeter of the courtyard, in such a way as to ensure maximum visibility for the visitor and flexibility in the utilisation of space. The atrium/courtyard area, a basic feature of the activities taking place there, can host outdoor exhibitions, musical events and performances.
APPLY NOW by email at workshops@architectscripta.com



